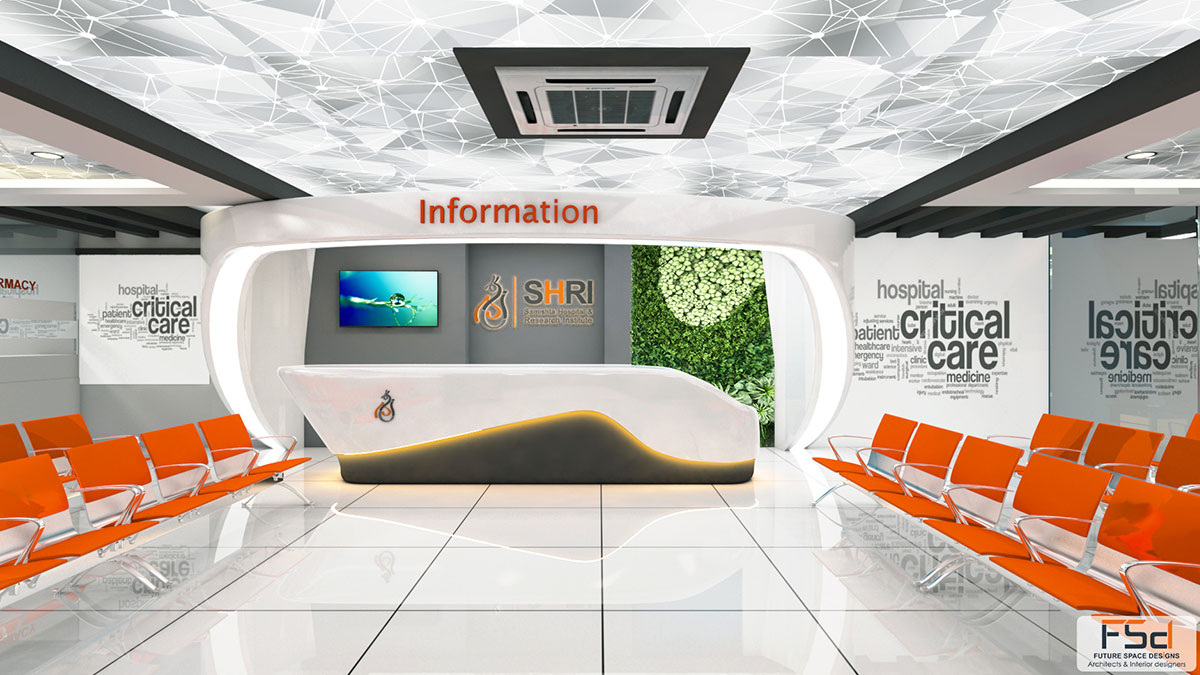Fsd provided turnkey interior project for a hospital focuses on creating a healing haven for patients, staff, and visitors. The design concept prioritizes functionality, comfort, and aesthetics. Each area is meticulously planned and executed, ensuring a seamless and efficient workflow. Patient rooms are designed for privacy, comfort, and accessibility. Common areas, such as waiting rooms and corridors, offer a welcoming ambiance with soothing colors and comfortable seating. Medical facilities are equipped with state-of-the-art technology and ergonomic furniture. This project aims to enhance the overall healthcare experience, providing a nurturing environment that promotes healing and well-being.
